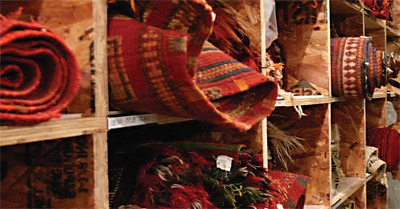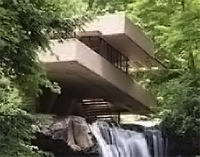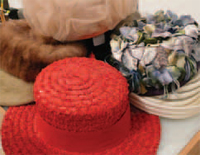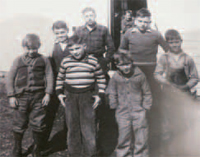Modern Techniques Help Ensure the Legacy of Fallingwater
Maintaining one of the world’s most fascinating house museums is a major undertaking. Sophisticated preservation techniques, state-of-the-art curatorial practices for collections and archives, and contemporary landscaping methods help sustain Fallingwater’s legacy.
Integral to much of that work is a windowless, grey brick building that goes unnoticed by most visitors to Fallingwater, yet contains thousands of treasures that unlock the lore of the house, its architect Frank Lloyd Wright, and the family that built and enjoyed it.

Textiles that are collected from around the world and displayed in Fallingwater are stored in a climate-controlled storage facility.
Within the four rooms of this climate-controlled facility, tucked inconspicuously on the wooded site, are more than 2,000 pieces of original Kaufmann family correspondence, including letters to and from Wright. Aldo Radoczy, the nephew of Edgar Kaufmann jr.’s partner Paul Mayén and a Fallingwater Advisory Committee member, recently donated the collection, which is being archived by Fallingwater staff members.
The archives also contain hundreds of photographs, including some that capture the original construction, as well as Kaufmann family home movies and oral histories given by those who helped build and care for Fallingwater.
One room of the facility contains a broad range of textiles, including a collection of more than 100 period rugs, documented and tagged by a team of curators and interns. It also houses extra furnishings; ceramics, paintings, lamps, and chairs, all of which have an association to Fallingwater or the Kaufmann family.
The artifacts in storage, as well as collections on display in the house, are meticulously maintained and documented by Fallingwater staff. They are assisted each year by one preservation intern and one collections intern. Typically graduate students, they come from all over the country to participate in these prestigious assignments.

Fallingwater’s southwest elevation provides a spectacular view in the summertime.
“All preservation projects undertaken on historic buildings at Fallingwater, including the main house, guest house and ancillary buildings, are documented with digital photography, print photography and written reports,” said Lynda Waggoner, Fallingwater’s director and vice president of Western Pennsylvania Conservancy. “The documentary photography done at Fallingwater meets archival standards, and record duplicity is created by maintaining both digital copies and hard copies of photographs.”
A grant last year from The Bay and Paul Foundations has provided funding for the purchase of additional digital storage space needed for copies of photographs, documents and other valuable information.

Hats purchased at the Kaufmann’s Department Store ready to be exhibited.
Victoria Jefferies and Thom Gentle, wood conservators, come to the house each winter and stay on the site for 10 days repairing delaminated veneer, deteriorated shellac and damage to wood objects. Working closely with the curatorial staff, they go from room to room examining each object for damage.
“Some damage to objects looks like it can be fixed by just cleaning or waxing, but sometimes it is not that simple,” Jefferies said. “At other times, we try to repolish surfaces and apply resin where it needs to be added due to wear or water damage. We also polish certain surfaces with shellac, which was used at the house at the time it was built.”

Archival photo of students in front of the Bear Run School.
Humidity in the house is a challenge for the conservators, because it plays havoc on the house’s Wright-designed furniture, which is constructed of plywood veneered with North Carolina black walnut. The moisture devours the hide glue that holds the furniture together, causing veneer to pop and joints to pull apart. Consequently, every room in the house is regularly inspected for moisture and temperature impacts.
“Standardized procedures for painting, concrete repair, masonry and furniture conservation are based on Fallingwater’s established preservation philosophy, which conforms to standards set by the U.S. Department of the Interior,” Waggoner said. “However, due to the daringness and creativity of Wright’s architecture, repair solutions often require unique approaches. This may result in the removal of the original materials and replacement with contemporary materials, which is accepted as long as long-term preservation is improved and the design aesthetic of the architecture is not affected.”
Staff members also pay close attention to the way nature is affecting the house on the outside. Ann Talarek, Fallingwater’s horticulture specialist, maintains the landscape. She said the biggest challenge is to make plantings look as if they occurred naturally, and are not contrived. She relies heavily on rainfall because some areas are very difficult to reach with supplemental water.
“I want the landscape to look unaltered and natural,” Talarek said. “Invasive weed removal and planting only native plants and trees is a priority.” Some invasive plants were popular landscape elements in the 1930’s and 40’s. The non-native plants will spread aggressively if not managed properly.
Fallingwater also used contemporary landscaping methodology when designing its new parking lot. Landscape architects used bioswales, landscape elements designed to remove silt and pollution from surface runoff water. The drainage system has sloped sides and is filled with vegetation or compost. Water flows into a wide and shallow ditch. The bioswales’ meandering channels are designed to trap pollutants.
