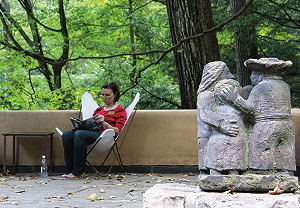Cottages to Open New Educational Possibilities at Fallingwater
When Frank Lloyd Wright designed Fallingwater for the Kaufmann family in 1935, he was inspired by the rock ledges made of Pottsville sandstone that create the waterfall on Bear Run. So it’s fitting that the architects who designed six planned cottages near the house would be inspired by the distant ridges and rolling landscape of the Laurel Highlands.

Each cottage will be tucked into manmade hills.
The influence of the Allegheny Mountains and a multiyear selection process that included a juried competition resulted in plans for a half dozen dwellings that will be nestled under rolling ground cover in an existing meadow. Having cleared the permitting hurdles and completed most of the fundraising, the Western Pennsylvania Conservancy hopes to break ground on the cottages – designed by Patkau Architects – this year.
Staff members, engineers, architects and potential contractors are now going over specific details of how the structures will be built, about one mile from Fallingwater, said Lynda Waggoner, the director of Fallingwater and a vice president at the Conservancy.

Participants in educational programs like Insight/Onsite will now be immersed in art and nature throughout their stay.
Stakeholders had clear, specific needs for this project. This housing for participants of Fallingwater’s educational programming needs to be ecologically minded, low-maintenance and unobtrusive, while complementing – but not emulating – Wright’s world-famous design.
“If you ask an architect to build in the shadow of Fallingwater, it’s a daunting task,” Waggoner said. “You don’t want to compete with Fallingwater. That’s not the idea. Nor do you want to imitate it. We gave very specific directives to the architects to use Wright’s principals of design without imitating Fallingwater or Wright in any way.”
Patkau Architects’ design calls for cottages tucked into manmade hills, with steel-lined window and door openings that allow for natural light. In addition to using environmentally friendly building materials, the Vancouver, British Columbia, firm’s design takes advantage of natural heating and cooling opportunities to minimize environmental impacts. A basic kitchen, sleeping area and bathroom will sit under the cottages’ curved wood ceilings.
“All the cottage options were very smart and very well thought out, but the Patkau design stood out because it was sort of a non-building,” Waggoner said. “This one really seemed to capture the essence of the landscape.”
In fact, the site will require relatively little maintenance, Waggoner said, allowing the staff to focus the majority of its time and resources on Fallingwater. The earth and land surrounding the cottages will grow naturally.
The housing will support Fallingwater’s educational programming for people of all ages from Western Pennsylvania and beyond. The cottages could house students attending residencies, as well as architects on retreat. Ultimately, additional lodging allows the Conservancy to better use The Barn at Fallingwater, a renovated 1870 bank barn that now hosts educational programming.
Patkau Architects was among six firms chosen by a preliminary selection committee to participate in a Design Competition of Ideas supported through a grant from The Fine Foundation.
