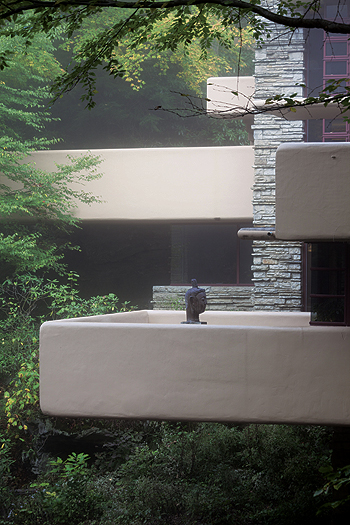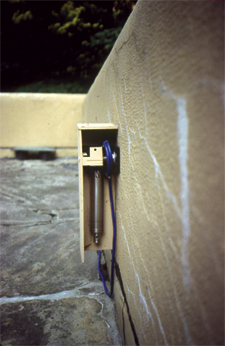Fallingwater Undergoing New Structural Monitoring
If visitors glance too fast, they might miss them or think they are the results of a faint marring of the paint. But as one views Fallingwater’s southeast exterior – two stories above the famous staircase to the stream and waterfall – they are noticeable. Fine-lined cracks are present on the master terrace parapet walls.

The lines indicate that the cracks on the cantilevered terraces – the issue that launched a massive 2001-02 restoration project on the Fayette County house – have reopened. Fallingwater staff first noticed the reopening of the terrace cracks in the spring of 2012 and staffs’ further inspection revealed new cracking along the tops of the reinforced concrete bolsters, or piers, which support the house from beneath.
Now, with the help of Robert Silman Associates, the firm that handled the repairs more than a decade ago, Fallingwater is in the midst of a yearlong period of electronic monitoring. The evaluation should determine whether the cracks are active and indicate a continuing structural problem, or are a result of seasonal thermal movement or were caused by something completely different, such as the August 2011 earthquake.
Cracks appeared in the master terrace parapet walls almost immediately after Fallingwater’s formwork was removed in 1936. The cracks, a result of sagging of the cantilevered portion of the living room, concerned Edgar Kaufmann Sr. When he asked Frank Lloyd Wright about them, Wright argued that they were likely caused by the weight of unauthorized reinforcing steel added to the first-floor cantilever at the recommendation of the outside engineers Kaufmann hired to review the plans.
“I have put so much more into this house than you or any other client has the right to expect, that if I don’t have your confidence – to hell with the whole thing,” Wright responded in a letter.
 Tilt meters, such as the one pictured, will monitor subtle movements of Fallingwater’s terraces over the next year.
Tilt meters, such as the one pictured, will monitor subtle movements of Fallingwater’s terraces over the next year.
To allay his concerns, Kaufmann Sr. had the cantilevers monitored from 1941 until his death in 1955. After Edgar Kaufmann jr. took possession of Fallingwater, he discontinued the formal monitoring, believing the house had stabilized. A few measurements were taken over the next 40 years, without raising alarm.
In 1995, however, a University of Virginia engineering student who was working on his senior thesis conducted a study of Fallingwater’s cantilevered construction. Thanks to a computer model, he found that based on Wright’s original specifications there was inadequate steel in the main floor cantilever.
The Western Pennsylvania Conservancy, which began conserving and protecting the house in 1963, promptly acted and hired Robert Silman Associates, a world-renowned, New York-based engineering firm known for its preservation of a number of iconic works, including Carnegie Hall.
Silman installed an electric monitoring system to measure small movements of the terraces and changes in the widths of the existing cracks. After a yearlong study, he determined the terraces were continuing to deflect and began a restoration project that would strengthen the cantilevers.
Silman successfully maintained the integrity of the house without compromising Fallingwater’s outward appearance. Post-tensioning was used to strengthen three of the four beams of the living room cantilever and the joists of the east and west terraces by connecting them to steel cables and using the tension in the cables to relieve the stress in the beams. Silman used carbon fiber to reinforce the master terrace and Edgar Kaufmann Sr.’s terrace.
The repairs resulted not only in the stabilization of Fallingwater but also the closure of the cracks on the master terrace. When the repairs were completed, the terraces still tilted slightly, but they were no longer continuing to deflect.
In September, with support from a Keystone Historic Preservation grant and a Fayette County Tourism Capital grant, monitoring equipment was installed at the house. The electronic monitoring process includes data collection to distinguish daily and seasonal thermal movements, identification of any trends of continued deflection and a final report with recommendations.
Following the year-long monitoring process, engineers will determine whether further intervention is warranted. If not, the information will be used to establish surveying benchmarks and engineers will study the house annually for five years.
